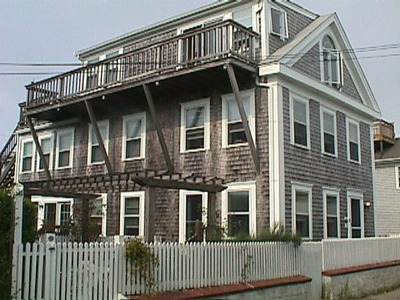8 Conant St
Historic District Survey information for 8 Conant St | |
Architectural Description: 8 Conant Street is a 2-story, 3-bay former sidehall dwelling, now multi-unit dwelling, with a rear ell. The gable end is fully pedimented with box cornice; large shed dormer in south roof slope of main section creates third story space; brick chimney at roof ridge in rear addition. The main entry has a 3-pane and panel door with storm, with flanking fluted pilasters and dentiled entablature; brick stoop. Two secondary entries on the south facade are accessed by wood stoops. Windows are replacement 1/1 DHS with wood surrounds. Deck across 3rd story formed by shed dormer. 2-story rear addition with 2nd-story entry accessed by wood steps. Shed wall dormer on north facade. Rear-most section is 1-story with large shed roof dormer on north roof slope. |
|
Text |
|
Dwellings, Historic Districts--Massachusetts--Provincetown, and Conant Street (Provincetown, Mass.) |
|
Comments (0)
NOTICE: It appears you do not have Javascript enabled in your Web browser. To access some of the features on the site (including email links) you must enable Javascript and refresh the page.



There are no comments for this archive.