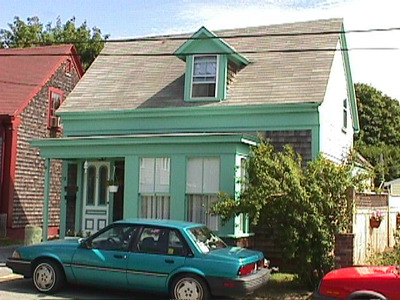18 Prince St
Historic District Survey information for 18 Prince St | |
Architectural Description: 18 Prince Street is a 1-1/2-story, 3-bay dwelling; cross-able roof is sheathed in asphalt shingles; exterior is clad in wood shingles; fenestration includes 2/2 wood DHS with flat wood surrounds; pane-and-panel wood door with paired round-arch lights is accessed by a brick and concrete deck from driveway on south; partial returns and fascia board; 1-story full-facade front porch with low-pitched hipped roof, partially enclosed with bay window on right (northeast), supported by square post at south entrance; bay on front facade has brick foundation; porch deck in front of door is stuccoed concrete (not original); offset gable dormer on front roof slope; rear 1-story gable extension has 2/2 wood DHS and 1/1 wood DHS with lower roofline; at very rear is another 1-story section with steep pitched gable roof. |
|
Text |
|
Dwellings, Historic Districts--Massachusetts--Provincetown, and Prince Street (Provincetown, Mass.) |
|
Comments (0)
NOTICE: It appears you do not have Javascript enabled in your Web browser. To access some of the features on the site (including email links) you must enable Javascript and refresh the page.



There are no comments for this archive.