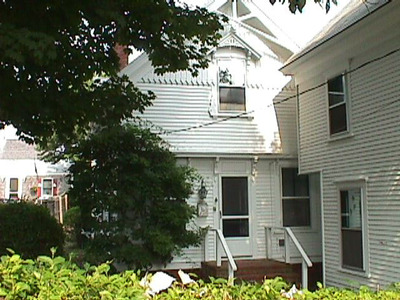5 Pearl St
Historic District Survey information for 5 Pearl St | |
Architectural Description: 1 1/2-story, 3-bay; the front-gable roof is clad in asphalt shingles; brackets at corner of eaves; gable dormer on north slope; interior brick chimneys on original section and rear addition; exterior is clad in clapboards, with vertical bead board with sawtooth edge in gable end; king truss in gable end; pent eave (flat lintel) above 1st floor, spanning over window and door and supported by brackets; primary entrance contains pane and panel wood door with modern storm, accessed by brick steps and modern wood handrail; fenestration includes 2/1 wood DHS, single-pane wood casement in dormer, window in front gable end containing gable hood supported by brackets and ornamental barge board, flat hoods with brackets over north side windows; addition at rear is 2-story, with gable roof, concrete block foundation; 2/2 wood DHS; single-pane wood awning; short 2/2 wood; rear 2nd floor balcony. |
|
Text |
|
Dwellings, Historic Districts--Massachusetts--Provincetown, and Pearl Street (Provincetown, Mass.) |
|
Comments (0)
NOTICE: It appears you do not have Javascript enabled in your Web browser. To access some of the features on the site (including email links) you must enable Javascript and refresh the page.



There are no comments for this archive.