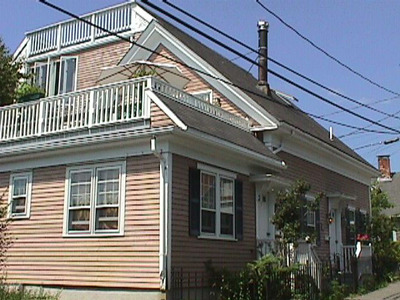10-012 West Vine St
Historic District Survey information for 10-012 West Vine St | |
Architectural Description: 10-12 West Vine Street is a 1-1/2-story, 5-bay, center entry cottage with 1-story addition. The main block has a side gable roof, which was extended in the central portion to accommodate a rear addition. A vent rises from the front roof slope, and a skylight is present. Windows are 9/6 DHS with storms. The main door and that on the addition match, with replacement doors and flat hood supported by brackets. Wood steps access each door, windows have inoperable shutters. The addition, on the south facade, is flush with the primary (east) facade. Windows are paired DHS. The flat roof is lower on the main block; both sections have a frieze below the cornice. A simple balustrade edges this roof, providing railing for a roof deck above. From the east, the roof appears hipped due to a parapet. Sliding glass doors access this roof deck from main block. Exterior steps on rear also access the deck. Large 2-story addition on rear with roof deck and open 1st-story porch. Iron fence and gate edge property. |
|
Text |
|
Dwellings, Historic Districts--Massachusetts--Provincetown, and West Vine Street (Provincetown, Mass.) |
|
Comments (0)
NOTICE: It appears you do not have Javascript enabled in your Web browser. To access some of the features on the site (including email links) you must enable Javascript and refresh the page.



There are no comments for this archive.