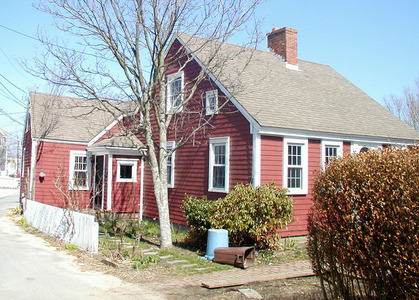3 Atlantic Ave
Historic District Survey information for 3 Atlantic Ave | |
Architectural Description: 3 Atlantic Avenue is a 1 1/2-story, 4-bay 3/4 cottage with side ell and cross gable section in rear. The building faces southward. The side gable roof is clad in asphalt shingles; large interior peak brick chimney. The main entrance consists of a wood panel door with wood surround containing pilasters with fluted tops, historic wood fanlight and denticulated cap. Fenestration includes 6/6 vinyl DHS with surrounds wrapped in vinyl; 6/6 wood window in gable end at attic; 2/2 wood DHS in rear (north) and missing window in upper story of this facade. An enclosed vestibule is located at the corner where the main block and ell meet. This vestibule has a hipped roof with overhanging eave. A secondary entry here consists of a panel door and wood screen. A single-pane wood casement window is adjacent to this door. |
|
Text |
|
Atlantic Avenue (Provincetown, Mass.), Dwellings, and Historic Districts--Massachusetts--Provincetown |
|
Comments (1)
NOTICE: It appears you do not have Javascript enabled in your Web browser. To access some of the features on the site (including email links) you must enable Javascript and refresh the page.



Joseph Souza writes: This was my dads house when I was growing up. Had lots of great times in this home.