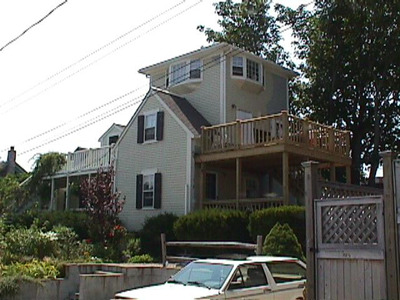12 Mechanic St
Historic District Survey information for 12 Mechanic St | |
Architectural Description: 12 Mechanic Street is a 2-story, 4-bay cottage with 1-bay cross gable section. The roof is clad in wood shingles; gable dormer in front roof slope. Fenestration includes 2/2 wood DHS with wood surrounds and inoperable plank shutters with pine tree cut-outs. The main entry is a pane and panel wood door with wood screen. Exterior stairs and second-story deck at the front lead to a secondary entry in the gable dormer. The 2nd-story deck is supported by square wood posts, creating an open porch at the first story level. The cross gable portion has a flat roofed 3rd story addition with bow windows containing 4/4 wood DHS flanking 16-pane picture; interior brick chimney. This addition also fills out the full second story. A 2-story deck serves this 2nd story on the north facade. The deck is supported by square wood posts, creating an open porch at the first story level on the north facade. |
|
Historical Narrative: Formerly a 3/4 cottage with side ell. |
|
Text |
|
Dwellings, Historic Districts--Massachusetts--Provincetown, and Mechanic Street (Provincetown, Mass.) |
|
Comments (0)
NOTICE: It appears you do not have Javascript enabled in your Web browser. To access some of the features on the site (including email links) you must enable Javascript and refresh the page.



There are no comments for this archive.