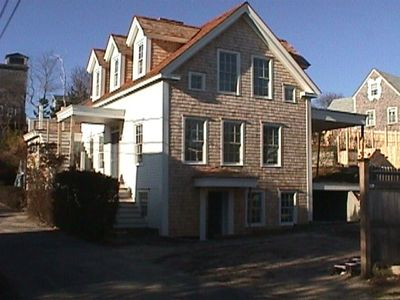7 Whorfs Ct
Historic District Survey information for 7 Whorfs Ct | |
Architectural Description: 7 Whorf's Court is a 2-1/2-story, 4-bay, 3/4 cottage; cross-gable roof is sheathed in wood shingles; partial cornice returns; exterior is clad in clapboard siding, with wood shingles on secondary facades; fenestration includes 6/6 wood DHS replacement on 1st story of front (west) and side facades, 4-pane wood casements in gables, 6/6 wood DHS at basement; modern panel door with single-pane transom accessed on south by wood steps and sheltered by hipped portico supported by Tuscan columns; porch continues to north where it accesses 2nd-floor entrance; basement accessible on south side by modern multi-pane door with hipped hood and Tuscan columns; 3 gable dormers on front roof slope with 4/4 DHS wood; 1-story flat roof section on northwest with roof-top deck; steps from front entrance lead up here; 1-story shed-roof addition on north side; shed wall dormer on north roof slope contains pane-and-panel wood door but no balcony. Rear (east) facade has hipped-roof porch supported by Tuscan columns. |
|
Text |
|
Dwellings, Historic Districts--Massachusetts--Provincetown, and Whorfs Court (Provincetown, Mass.) |
|
Comments (0)
NOTICE: It appears you do not have Javascript enabled in your Web browser. To access some of the features on the site (including email links) you must enable Javascript and refresh the page.



There are no comments for this archive.