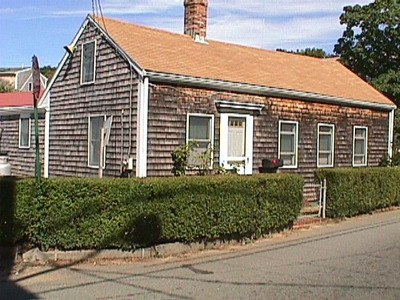35 Standish St
Historic District Survey information for 35 Standish St | |
Architectural Description: 1 1/2-story, 5-bay; asphalt roof shingles; interior brick chimney at peak; pane and panel aluminum door with modern storm, flat, shallow wood hood and brick steps; 1/1 vinyl DHS; 1-story, flat-roof addition on east side with concrete block foundation, paired large pane vinyl doors on north and large single-pane vinyl sliding windows on east. |
|
Text |
|
Dwellings, Historic Districts--Massachusetts--Provincetown, and Standish Street (Provincetown, Mass.) |
|
Comments (0)
NOTICE: It appears you do not have Javascript enabled in your Web browser. To access some of the features on the site (including email links) you must enable Javascript and refresh the page.



There are no comments for this archive.