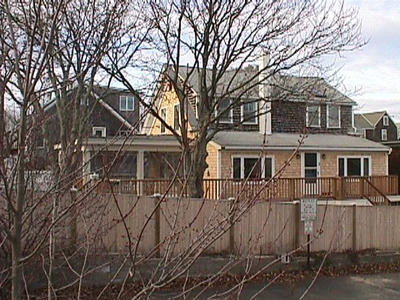6 School St
Historic District Survey information for 6 School St | |
Architectural Description: 6 School Street is a 2-story, 3-bay cottage on raised basement, creating a 3rd story. The building faces south, toward Tremont Street. A 1-bay deep enclosed porch with concrete block raised basement has been added to this facade. Primary entry at 1st story is accessed by wood stairs and deck that wraps around the west side of the building. The enclosed porch area has a central entry with single-pane fixed windows flanked by single-pane casements on each side. Other windows are wood 2/1 DHS with storms. A basement level entry is located on the east (School Street) facade. Windows here are 6/6 DHS (in concrete block portion), 2/2 DHS, 1/1 DHS, and paired single-light casements. An additional entrance is located on the north side, accessed by wood stairs and deck. Windows are 3/3 DHS and paired single-light casements. A large shed roof dormer has been added to the north roof slope, with 4/1 DHS and 4-light false divided windows. A large 1-story hipped-roof porch with double entry doors is located on west side. The porch roof is supported by square columns with recessed panels. This continues the deck from the south facade. |
|
Text |
|
Dwellings, Historic Districts--Massachusetts--Provincetown, and School Street (Provincetown, Mass.) |
|
Comments (0)
NOTICE: It appears you do not have Javascript enabled in your Web browser. To access some of the features on the site (including email links) you must enable Javascript and refresh the page.



There are no comments for this archive.