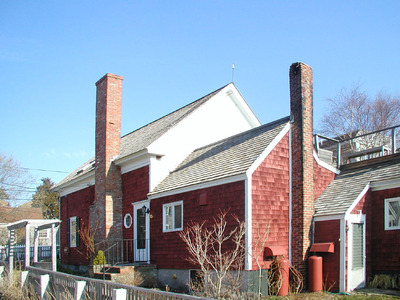15 Atwood Ave
Historic District Survey information for 15 Atwood Ave | |
Architectural Description: Atwood Avenue is a private way; the building is only partially visible from West Vine Street. This building is a 1 1/2-story; 4 bay structure with two rear additions. The side gable roof has partial cornice returns and is clad in asphalt roof shingles. An exterior brick chimney is located on the west facade. Primary facade not visible during survey, so main entry type is unknown. Fenestration includes 2/2, 6/1, and 1/1 wood DHS; single-pane wood awning windows; inoperable shutters on north facade. corner boards. A 1-story, side-gable roof ell on the south side has a rooftop deck on the east slope and an exterior brick chimney at the gable end. A smaller 1-story gable roof section to the rear of the ell has a secondary entry accessed by an enclosed vestibule under the main roof slope, facing south, at the west side. |
|
Historical Narrative: Formerly known as 28 Tremont Street (see NR Nomination). |
|
Text |
|
Dwellings, Historic Districts--Massachusetts--Provincetown, and Atwood Avenue (Provincetown, Mass.) |
|
Comments (0)
NOTICE: It appears you do not have Javascript enabled in your Web browser. To access some of the features on the site (including email links) you must enable Javascript and refresh the page.



There are no comments for this archive.