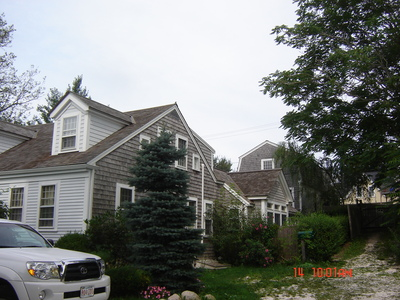4-014 Youngs Ct
Historic District Survey information for 4-014 Youngs Ct | |
Architectural Description: Originally an early Federal 3/4 Cape Cod house, 4 Young's Court has a square footprint and is 4 bays wide and 4 bays deep. It is a 1 1/2-stories and has a long, steep side-gable roof with two, single Greek Revival gable dormers at the front and a single recent shed former at the rear. The exterior is clad in clapboard on the front facade and wood shingles on the secondary facades. The main entry is a panel door set in a simple surround with an integral four-light transom. The windows at the facade are wood, double-hung and 12/12 while the side elevation and attic story windows are wood and 12/8. This house survives as an excellent example of an early Cape Cod House in Provincetown. |
|
Historical Narrative: As per Tom Boland (1994): The first reference to an owner of 4 Young's Court is in the early 1880 atlas when E. Rich is listed as residing here. There is an early citation for J. Rich at the site of Young's Court in the 1858 atlas, but the location of the footprint of the house is not consistent with its location. In 1901 and 1907, the building was occupied by George E. Rich, who is listed as a painter. |
|
Bibliography and/or References: Barnstable County Atlas., 1880.
Barnstable County Atlas., 1907.
Cape Cod Directory, 1901.
H.F. Wallings Co. Map of Provincetown Village. Atlas, 1858.
Resident Directory. W.F. Richardson & Co., 1886.
Resident Directory. W.H. Hopkins, 1889. |
|
Text |
|
Dwellings, Historic Districts--Massachusetts--Provincetown, and Youngs Court (Provincetown, Mass.) |
|
Comments (0)
NOTICE: It appears you do not have Javascript enabled in your Web browser. To access some of the features on the site (including email links) you must enable Javascript and refresh the page.



There are no comments for this archive.