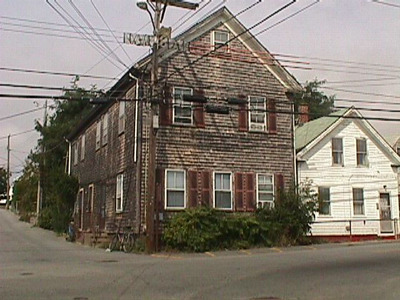18 Bradford St
Historic District Survey information for 18 Bradford St | |
Architectural Description: This is a 2-story building with its gable end facing Bradford Street and its front facade facing Franklin Street. The gable end has 3 bays, and the front facade has 5 bays. Windows are 2/2 wood replacement DHS. Fenestration has been altered on the front facade to allow for multiple entry doors for residential use. Poured concrete steps lead to these entries. Building also contains partial corner returns and corner boards. The right side facade contains only 2nd-story 2/2 DHS windows in front portion. The left side facade has three entries with concrete stoops, modern doors and storms and 2/2 replacement DHS with storms and wood trim surrounds. The rear facade contains entries at 1st and 2nd levels, a 2nd story deck. |
|
Text |
|
Bradford Street (Provincetown, Mass.), Dwellings, and Historic Districts--Massachusetts--Provincetown |
|
Comments (0)
NOTICE: It appears you do not have Javascript enabled in your Web browser. To access some of the features on the site (including email links) you must enable Javascript and refresh the page.



There are no comments for this archive.