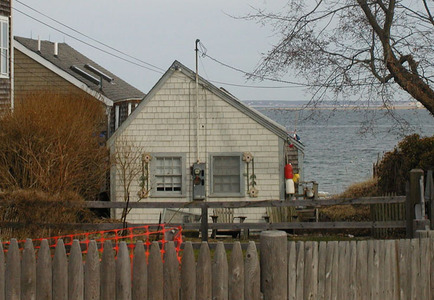143 Commercial St
Historic District Survey information for 143 Commercial St | |
Architectural Description: THIS BUILDING APPEARS TO BE CONNECTED TO ANOTHER SMALL STRUCTURE ON LOT; 143 Commercial St. is a 1-story, 3-bay, vernacular Colonial Revival-style workshop converted to residential use; side-gable roof is sheathed in asphalt shingles; exterior is clad in wood shingles with wood trim; foundation is obscured; fenestration includes 6/6 DHS windows; secondary building - cottage. |
|
Historical Narrative: As per Tom Boland (1994): The house is first indicated on the 1880 atlas of Provincetown when it was owned by Mrs. S. Atwood. By 1907, the ownership had changed to M. Cook. Largely unaltered, the house has fallen victim to demolition by neglect. |
|
Bibliography and/or References: Barnstable County Atlas., 1880.
Barnstable County Atlas., 1907.
Cape Cod Directory, 1901.
H.F. Wallings Co. Map of Provincetown Village. Atlas, 1858.
Resident Directory. W.F. Richardson & Co., 1886.
Resident Directory. W.H. Hopkins, 1889. |
|
Text |
|
Commercial Street (Provincetown, Mass.), Dwellings, and Historic Districts--Massachusetts--Provincetown |
|
Comments (0)
NOTICE: It appears you do not have Javascript enabled in your Web browser. To access some of the features on the site (including email links) you must enable Javascript and refresh the page.



There are no comments for this archive.